Sentinel
Office Interior Design & Build
Office Interior Design & Build
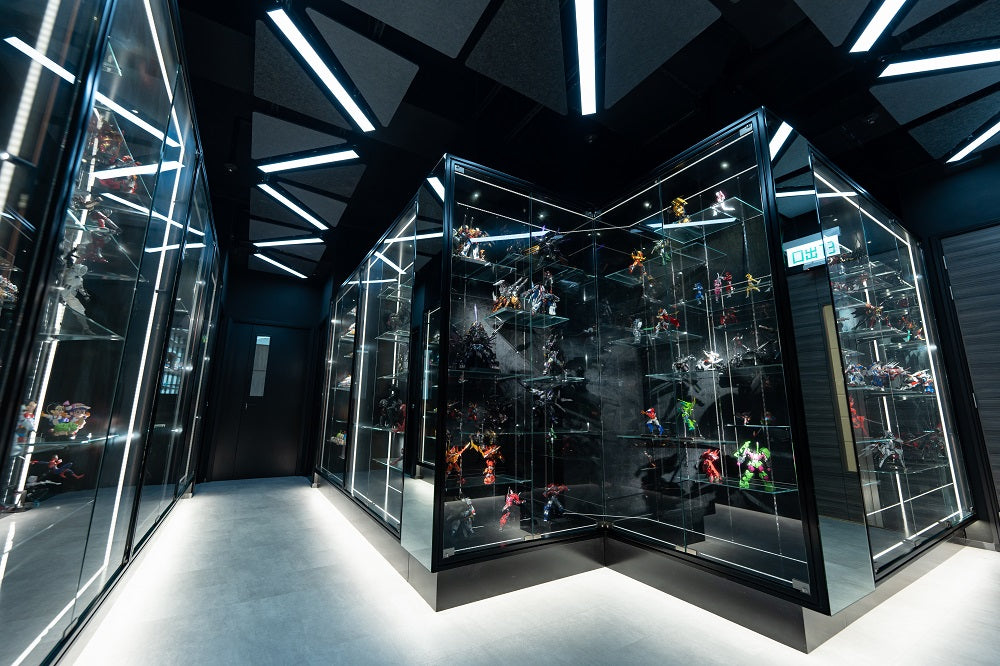
Embodying Brand Identity Through Office Design
Office design involves not only the layout of the space but also the visual representation of the corporate brand identity. Branding Works has designed a new office space for a toy model company, following the design principles of "comfort" and "contemporary style" to create an optimal working environment for the company's staff.


Embodying Brand Identity Through Office Design
Office design involves not only the layout of the space but also the visual representation of the corporate brand identity. Branding Works has designed a new office space for a toy model company, following the design principles of "comfort" and "contemporary style" to create an optimal working environment for the company's staff.
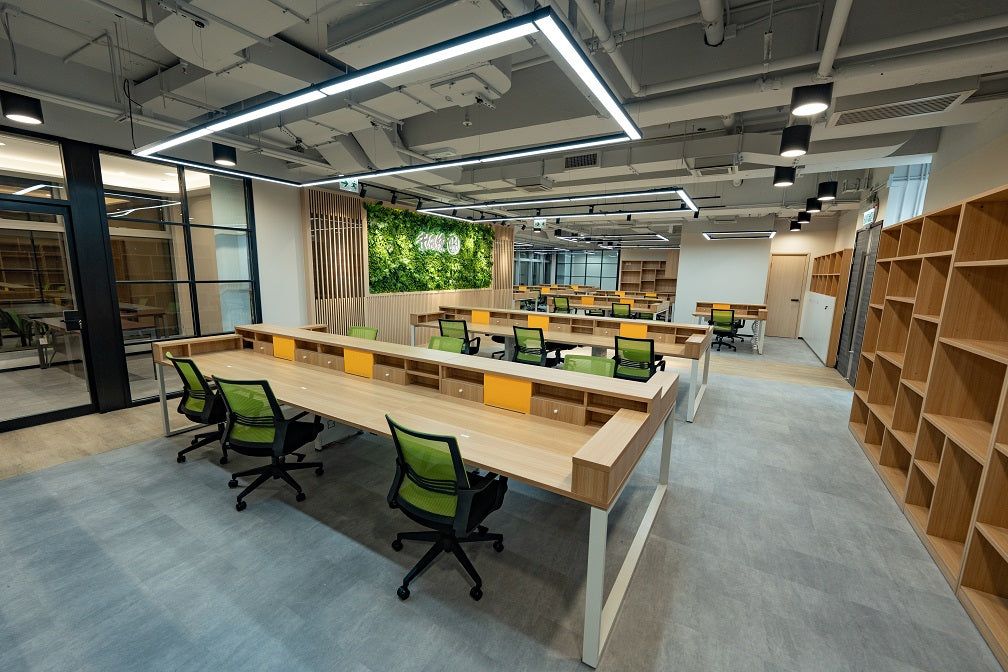
Captivating Entrance with Brand-Focused Feature
Upon entering the establishment, your eyes are immediately drawn to a three-dimensional green plant logo. The designer has ingeniously utilized light wooden partitions to showcase the brand elements, creating an atmosphere that is both roomy and inviting. The entire space is laid out with floor-to-ceiling glass, which allows for ample natural light and a simple lighting design that provides employees with a bright and transparent workspace.


Embodying Brand Identity Through Office Design
Office design involves not only the layout of the space but also the visual representation of the corporate brand identity. Branding Works has designed a new office space for a toy model company, following the design principles of "comfort" and "contemporary style" to create an optimal working environment for the company's staff.

Embodying Brand Identity Through Office Design
Office design involves not only the layout of the space but also the visual representation of the corporate brand identity. Branding Works has designed a new office space for a toy model company, following the design principles of "comfort" and "contemporary style" to create an optimal working environment for the company's staff.

Embodying Brand Identity Through Office Design
Office design involves not only the layout of the space but also the visual representation of the corporate brand identity. Branding Works has designed a new office space for a toy model company, following the design principles of "comfort" and "contemporary style" to create an optimal working environment for the company's staff.
Captivating Entrance with Brand-Focused Feature
Upon entering the establishment, your eyes are immediately drawn to a three-dimensional green plant logo. The designer has ingeniously utilized light wooden partitions to showcase the brand elements, creating an atmosphere that is both roomy and inviting. The entire space is laid out with floor-to-ceiling glass, which allows for ample natural light and a simple lighting design that provides employees with a bright and transparent workspace.



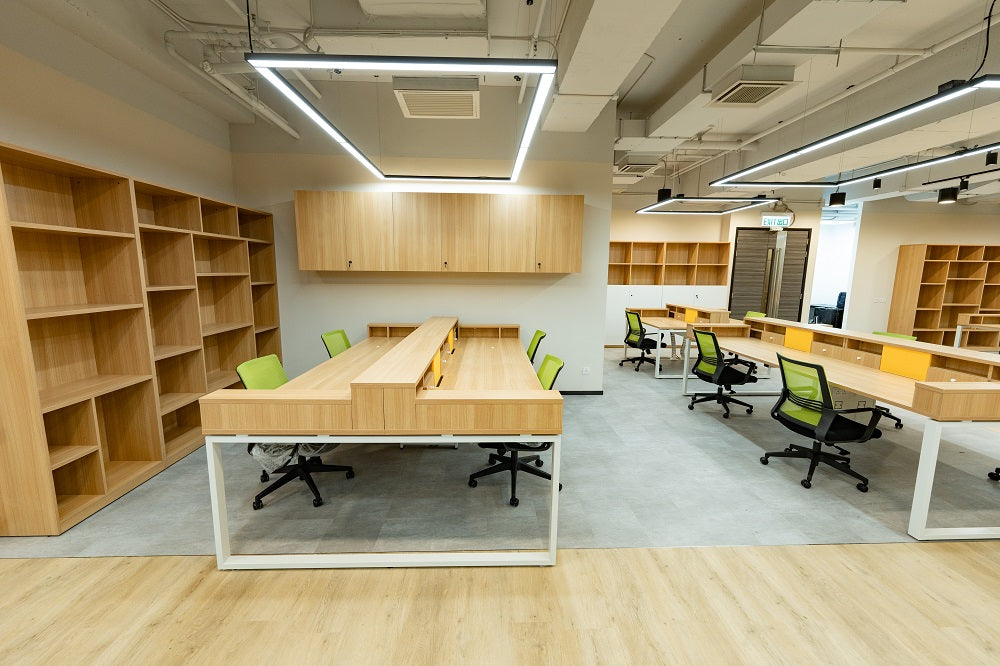


Open-Concept Staff Workstations
The open employee work area features a simple wooden workbench with clean lines that complement the wooden screen at the entrance. Additionally, the designer added tall wall cabinets for ample storage space.
Nature-Inspired Refreshment Zone
The pantry area has a unique design, with a full-length green plant feature wall that adds to the charm of nature. The indoor long table, wavy ceiling lights, and white tile walls make it feel as comfortable as being in a casual cafe.


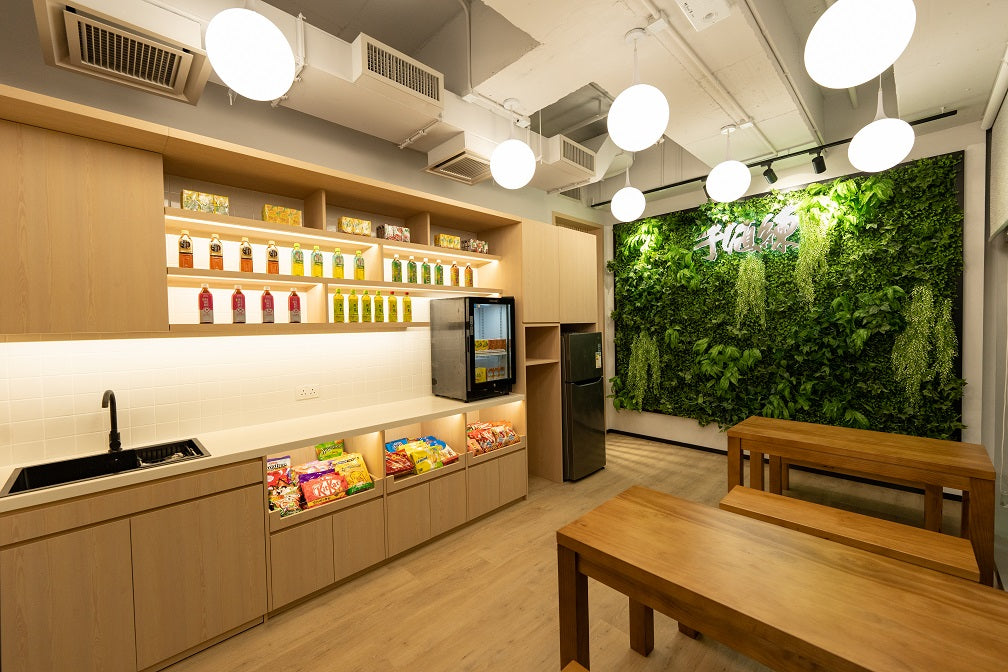
Nature-Inspired Refreshment Zone
The pantry area has a unique design, with a full-length green plant feature wall that adds to the charm of nature. The indoor long table, wavy ceiling lights, and white tile walls make it feel as comfortable as being in a casual cafe.





Open-Concept Staff Workstations
The open employee work area features a simple wooden workbench with clean lines that complement the wooden screen at the entrance. Additionally, the designer added tall wall cabinets for ample storage space.
Nature-Inspired Refreshment Zone
The pantry area has a unique design, with a full-length green plant feature wall that adds to the charm of nature. The indoor long table, wavy ceiling lights, and white tile walls make it feel as comfortable as being in a casual cafe.





Nature-Inspired Refreshment Zone
The pantry area has a unique design, with a full-length green plant feature wall that adds to the charm of nature. The indoor long table, wavy ceiling lights, and white tile walls make it feel as comfortable as being in a casual cafe.
Nature-Inspired Refreshment Zone
The pantry area has a unique design, with a full-length green plant feature wall that adds to the charm of nature. The indoor long table, wavy ceiling lights, and white tile walls make it feel as comfortable as being in a casual cafe.



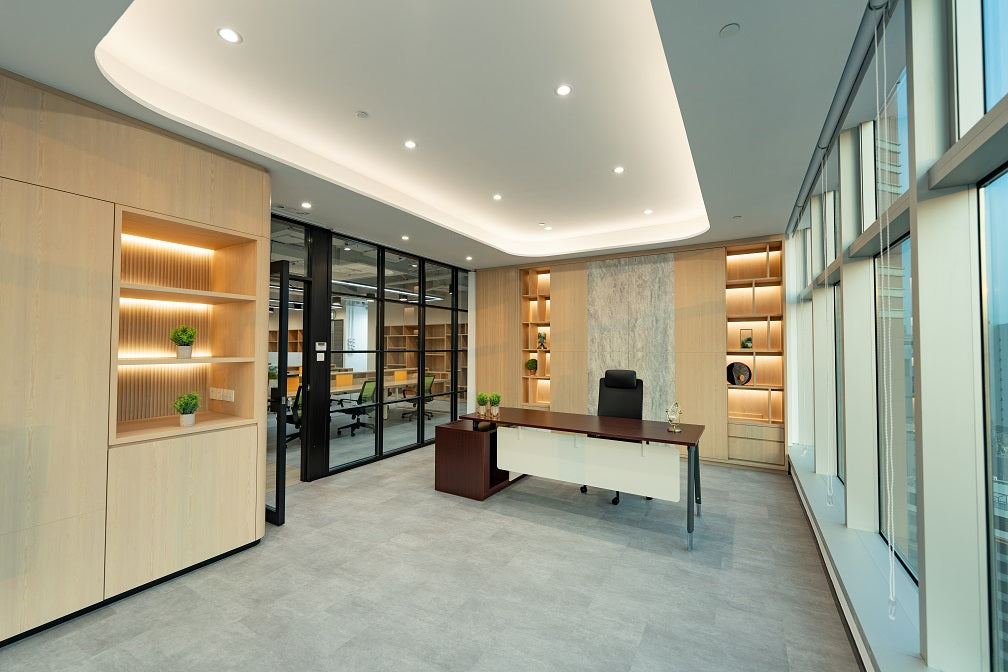


Managerial Spaces Promoting Productivity
The adjacent manager's room and boss's room use aluminum frame grille glass as partitions to introduce sufficient lighting and vitality to the workspace. The boss's room is spacious and generous, with a custom-made 2.8-meter-high built-in cabinet that is both elegant and practical. It is equipped with a sofa and a TV, making it convenient for the boss to hold small meetings.
Professional Training Facilities
The company has a training room for its staff. The designer chose dark wood as the main tone to create a strong sense of stability. They cleverly used the contrast between light and dark in the space to add tension and a unique style to the simple space.


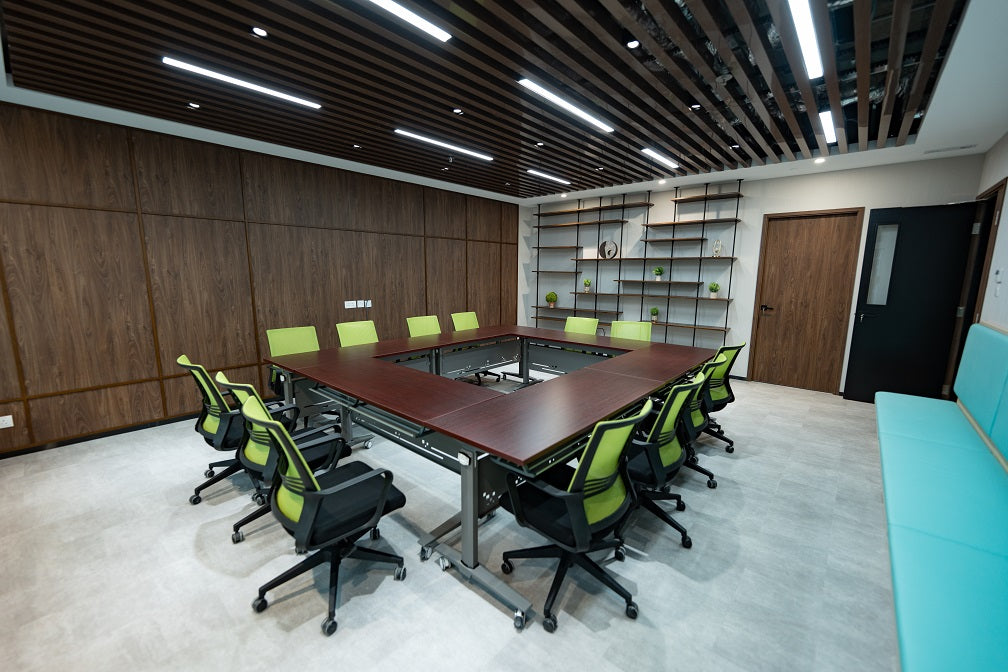



Managerial Spaces Promoting Productivity
The adjacent manager's room and boss's room use aluminum frame grille glass as partitions to introduce sufficient lighting and vitality to the workspace. The boss's room is spacious and generous, with a custom-made 2.8-meter-high built-in cabinet that is both elegant and practical. It is equipped with a sofa and a TV, making it convenient for the boss to hold small meetings.
Professional Training Facilities
The company has a training room for its staff. The designer chose dark wood as the main tone to create a strong sense of stability. They cleverly used the contrast between light and dark in the space to add tension and a unique style to the simple space.



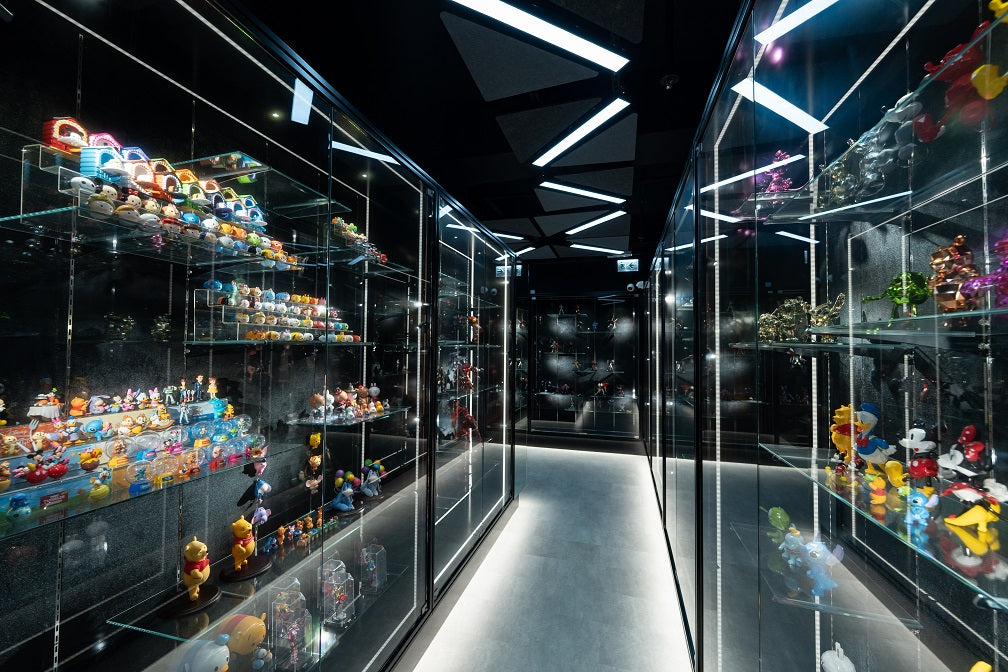


Futuristic Product Showcase Corridor
The most eye-catching features are the corridor and the CS room display area, which are full of technological futurism. The black aluminum frame and floor-to-ceiling glass layout, along with the W-shaped strip lights on the ceiling and LED lighting effects surrounding the display cabinets, all highlight the technological future theme. These elements are sure to leave a deep impression on visitors.



Professional Training Facilities
The company has a training room for its staff. The designer chose dark wood as the main tone to create a strong sense of stability. They cleverly used the contrast between light and dark in the space to add tension and a unique style to the simple space.


Futuristic Product Showcase Corridor
The most eye-catching features are the corridor and the CS room display area, which are full of technological futurism. The black aluminum frame and floor-to-ceiling glass layout, along with the W-shaped strip lights on the ceiling and LED lighting effects surrounding the display cabinets, all highlight the technological future theme. These elements are sure to leave a deep impression on visitors.
BW Design Centre

Aligning Spatial Design with Brand Philosophy
When designing office space, it's important to incorporate company values and brand identity into the visual elements to create unique experiences for employees and customers, in addition to practicality.
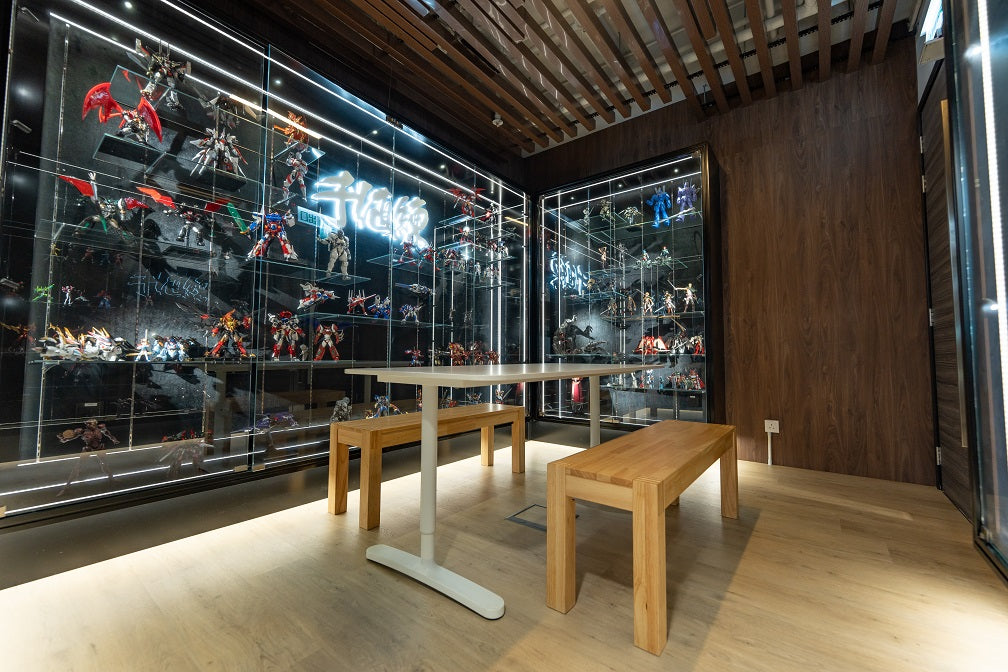



BW Design Centre
Aligning Spatial Design with Brand Philosophy
When designing office space, it's important to incorporate company values and brand identity into the visual elements to create unique experiences for employees and customers, in addition to practicality.

- Choosing a selection results in a full page refresh.

